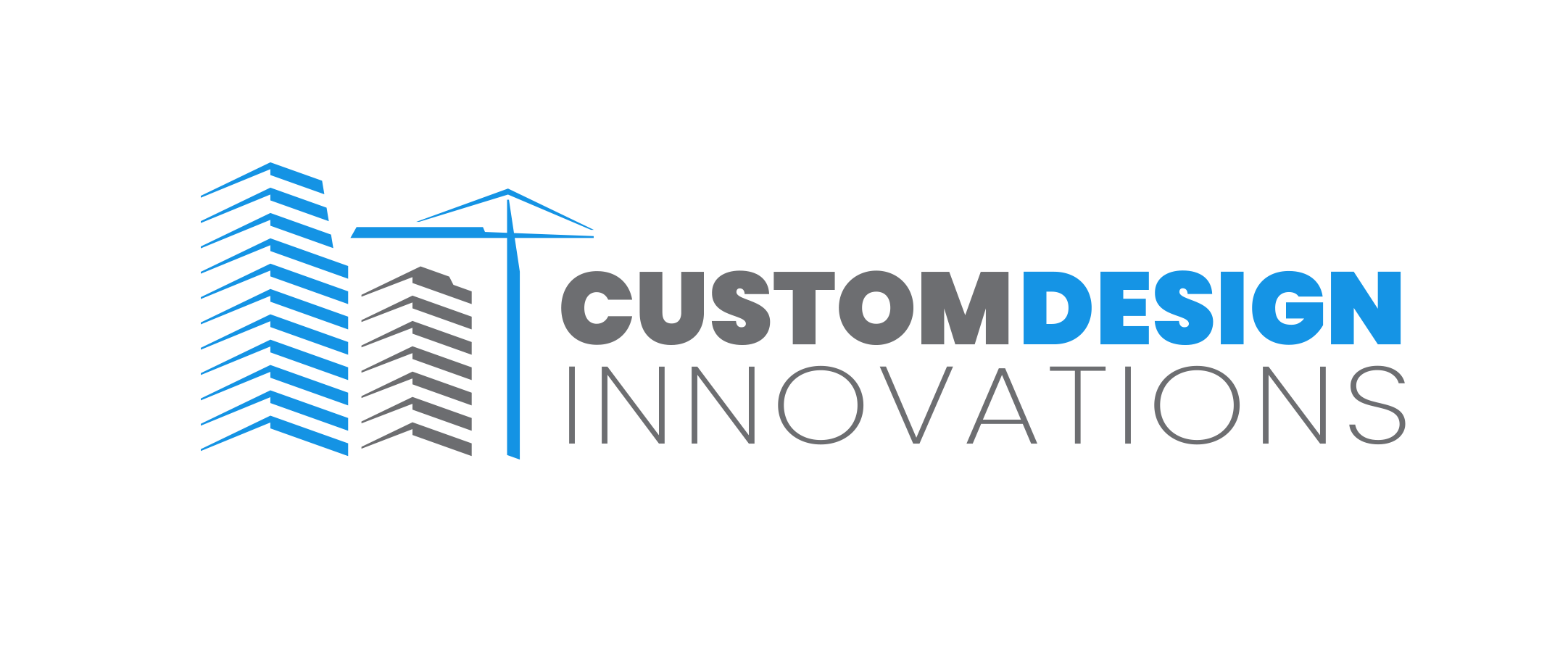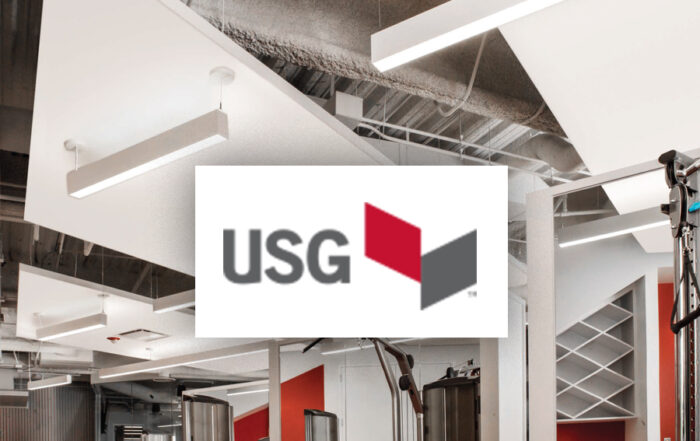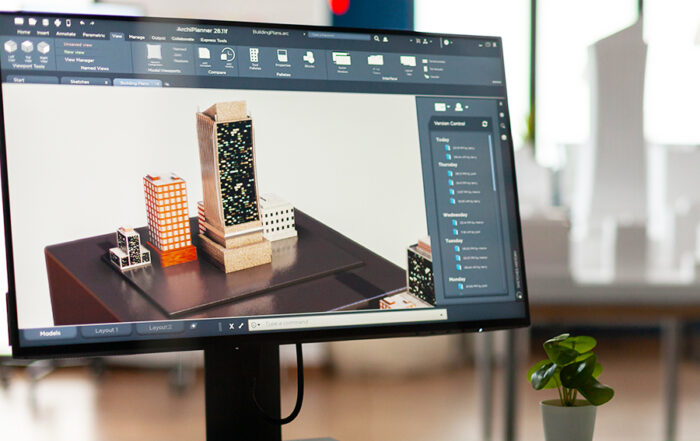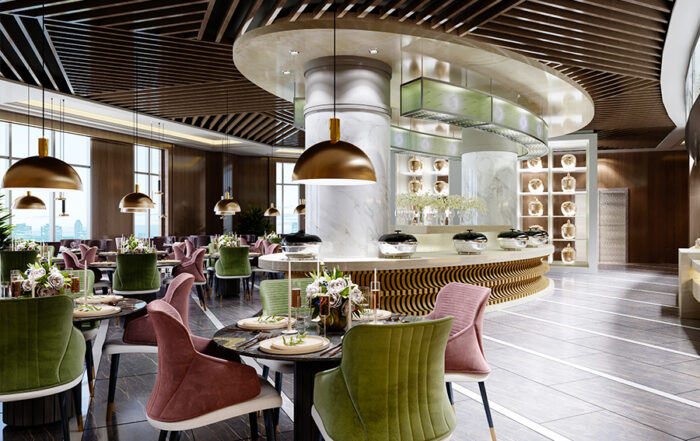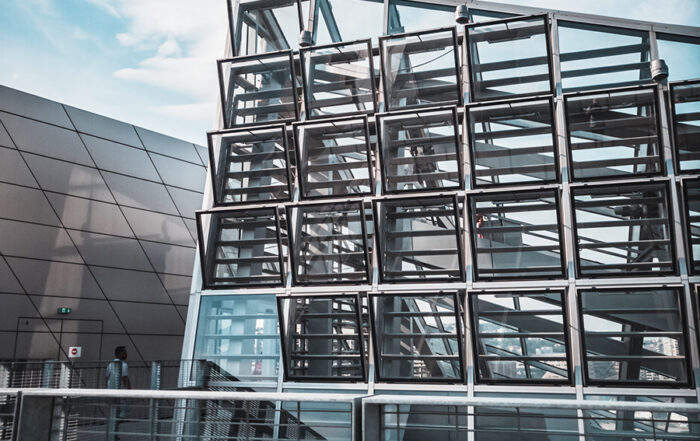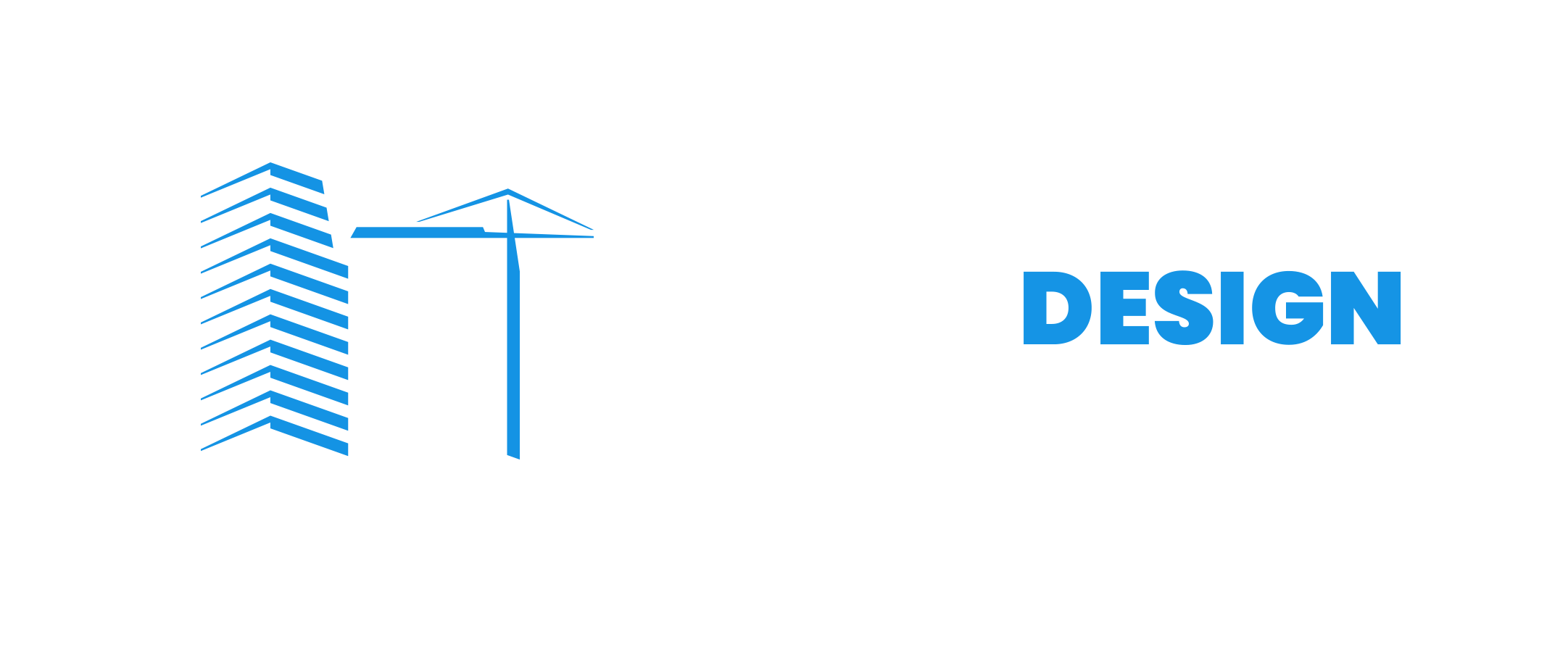Celebrating Transparency: The Impact of Glass Partitions on Modern NYC Design
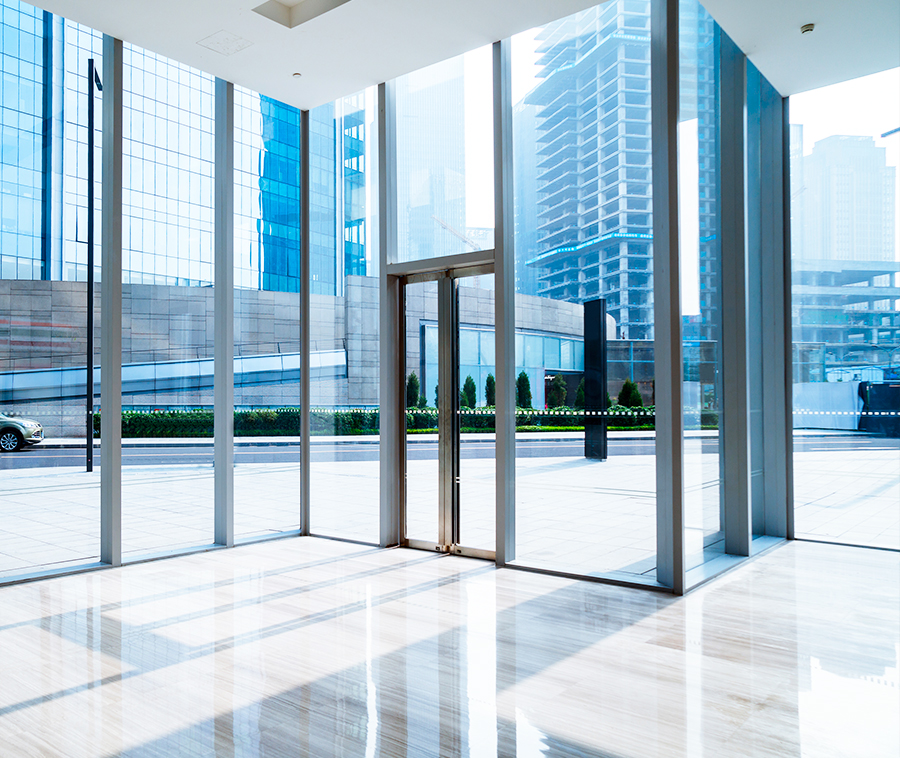
New York City, a bustling metropolis renowned for its towering skyscrapers, iconic skyline, and cutting-edge architectural wonders, stands at the forefront of the global design landscape. In recent years, an intriguing trend has emerged in the cityscape – the integration of glass partitions, reshaping how architects approach interior spaces. This contemporary design choice not only introduces an element of sophistication but also cultivates an ambiance of inclusivity and interconnectedness.
Join us as we delve into the significance of glass partitions in modern NYC designs, their profound architectural influence, and the transformative effects they bestow upon the city’s urban panorama.
Redefining Transparency
Glass partitions redefine the concept of transparency in architectural design. Traditional walls yield to sleek, floor-to-ceiling glass panels that invite natural light to flood interior spaces. In a city that never sleeps, harnessing ambient light becomes paramount in crafting vibrant and dynamic living and working environments. The transparent essence of glass partitions fosters a sense of visual continuity, seamlessly linking various areas within a structure.
Promoting Openness and Connectivity
An exceptional advantage of incorporating glass partitions lies in their ability to create an open and connected atmosphere. In the bustling heart of New York, the demand for spaces conducive to collaboration and communication is paramount. Glass partitions provide an elegant solution by preserving an aura of openness while still defining spatial boundaries. This design choice proves particularly advantageous in office environments, nurturing teamwork and a sense of community among employees.
Aesthetic Allure
The aesthetic allure of glass partitions is undeniable, infusing spaces with modernity and sophistication. This aesthetic alignment seamlessly complements the contemporary architectural landscape of NYC. The reflective qualities of glass further enhance the illusion of spaciousness, elevating the overall visual impact of the design. The interplay of light and glass engenders a dynamic atmosphere, transforming interiors into visually stunning realms.
Design Versatility
Glass partitions offer an extraordinary level of versatility in design. They can be employed to create private offices, meeting rooms, or delineate workstations within open-plan office setups. This design flexibility empowers architects to experiment with diverse layouts, tailoring them to the unique needs of the space and its occupants. This adaptability serves as a driving force behind the widespread adoption of glass partitions in NYC’s ever-evolving architectural landscape.
Sustainability and Energy Efficiency
Beyond their aesthetic and functional attributes, glass partitions contribute to sustainability and energy efficiency. By maximizing natural light, buildings reduce their dependence on artificial lighting, resulting in decreased energy consumption. The utilization of high-quality, energy-efficient glass further bolsters a structure’s eco-friendly credentials, aligning perfectly with the increasing emphasis on sustainable architecture in the modern era.
The incorporation of glass partitions into contemporary NYC designs represents a transformative architectural approach that resonates with the city’s dynamic essence. The seamless fusion of transparency, openness, and aesthetic allure gives rise to architectural masterpieces that proudly grace the iconic skyline.
