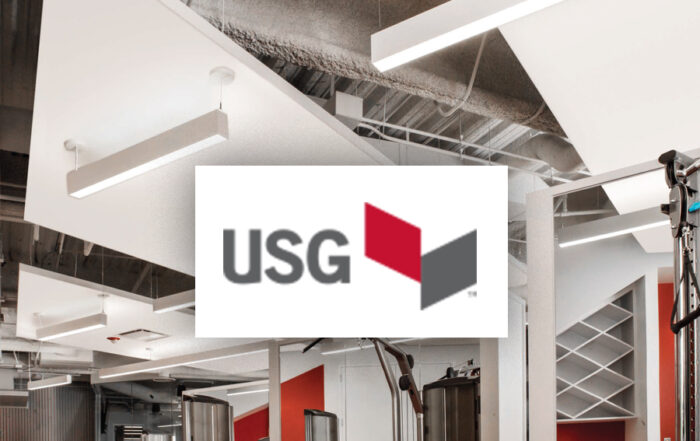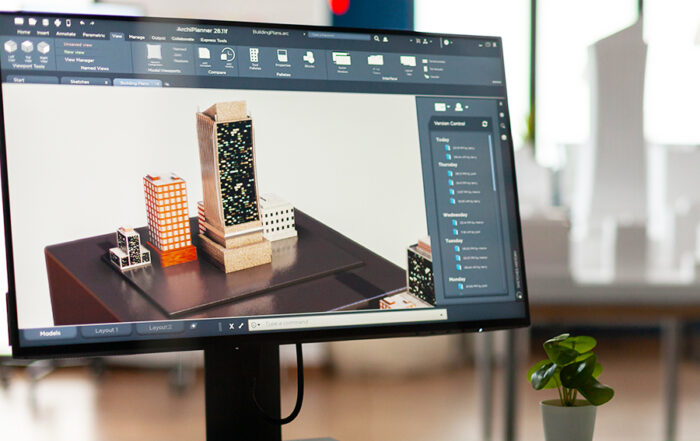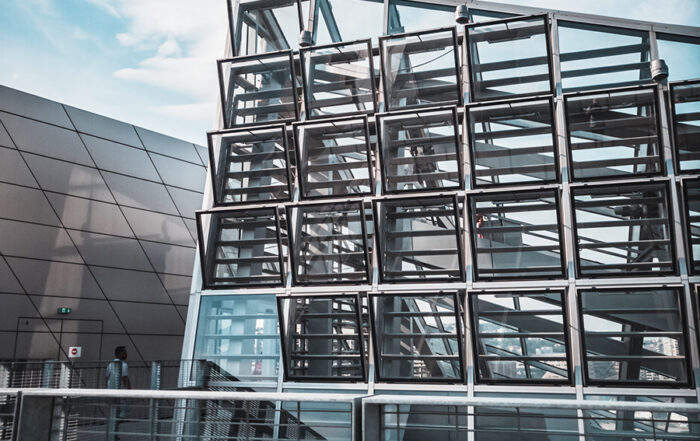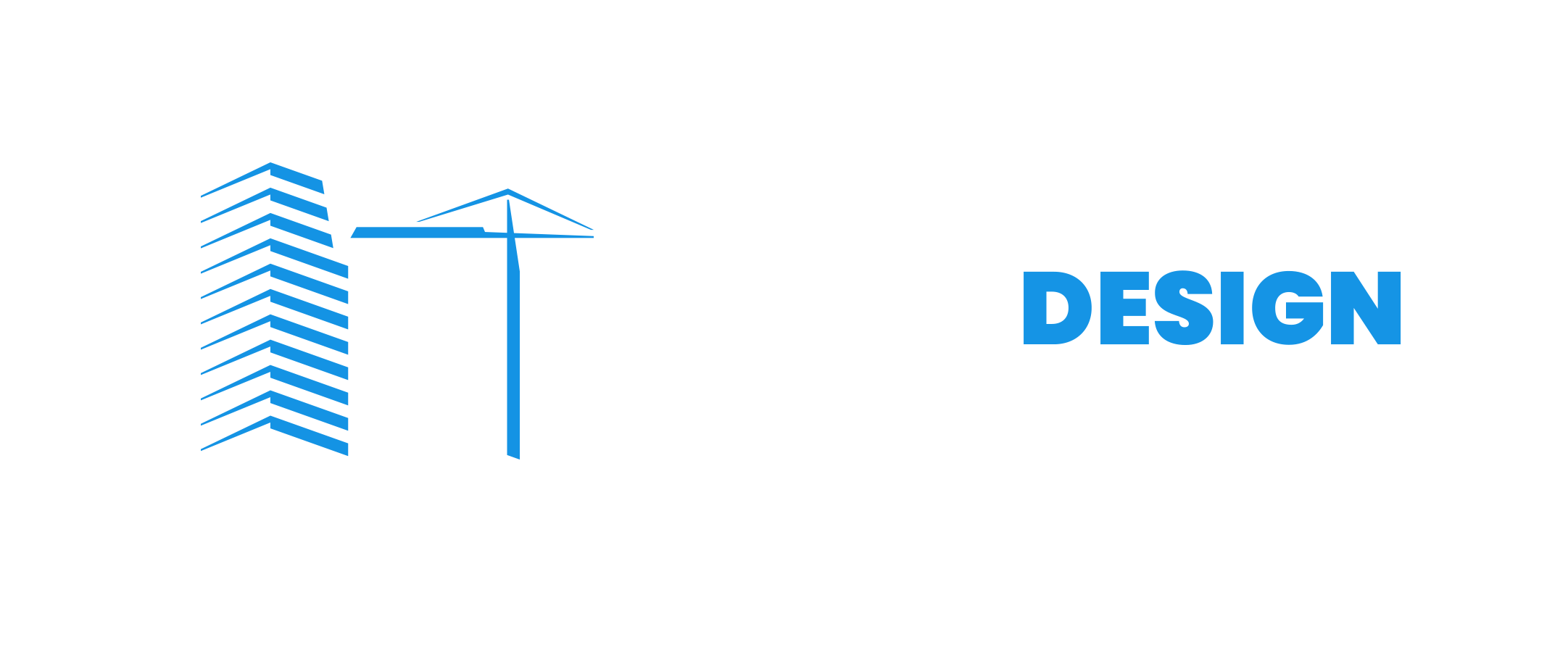Architectural Innovation Unveiled: The Power of 3D Scanning and Modeling in Construction
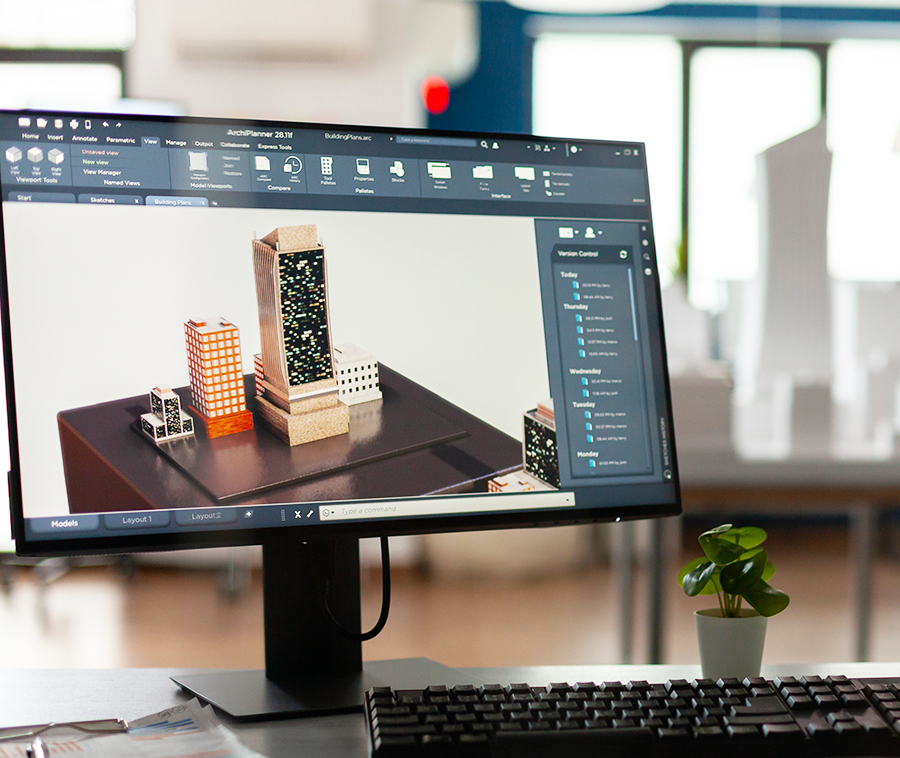
In the bustling world of construction, precision and efficiency are the cornerstones of success. The transformation of raw blueprints into tangible structures relies on groundbreaking technologies that breathe life into architects’ imaginations.
Among these cutting-edge tools, 3D scanning and modeling are many architects’ artistic partners, paving the way for enhanced construction efficiency in commercial spaces. Let’s journey into the world of 3D scanning and modeling, where innovation meets imagination and construction reaches new heights.
A Symphony of Technology and Art
Imagine a place where engineers, architects, and builders come together to create a magnificent masterpiece. In this awe-inspiring ensemble, 3D scanning and modeling play the role of the conductor, orchestrating a seamless workflow.
These technologies empower the construction industry by transforming traditional blueprints into vivid 3D representations. Gone are the days of flat designs; now, structures come to life before laying the first brick.
The Marvel of 3D Scanning
At the heart of this transformation lies the marvel of 3D scanning. 3D scanners traverse the construction site like keen-eyed artists, capturing every nook and cranny with unparalleled precision. They create detailed digital replicas of existing structures or terrain, ensuring that architects and engineers have a comprehensive canvas to paint their visions. This technology goes beyond the surface, peeking into the soul of a building to understand its very essence.
A Glimpse into Tomorrow
Remember the awe of holding a model airplane or toy car as a child? 3D modeling brings that enchantment to the construction industry.
Architects can shape their dreams into tangible 3D models with the stroke of a digital brush. From soaring skyscrapers to sprawling shopping centers, these virtual replicas give life to ideas, unveiling a glimpse into the tomorrow that is yet to come.
Efficiency Unleashed
Time is a precious resource, and 3D modeling bestows the gift of time efficiency upon builders, allowing them to visualize the completed project long before groundbreaking. This virtual preview opens doors to catch and correct potential design flaws, thus saving precious time and resources.
By comparing “built work” against “designed work,” errors are minimized, and the need for rework is drastically reduced.
A Safety Net for Success
Building safety is non-negotiable, and 3D scanning acts as a safety net, protecting workers and future occupants. By revealing hidden structural issues and potential hazards, it empowers engineers to reinforce weak areas before construction begins. This approach helps ensure that commercial spaces stand tall for generations.
Sustainability in Harmony
Embracing eco-friendly practices is the call of the hour, and 3D modeling joins the sustainability orchestra with gusto. Architects can steer commercial construction towards a greener future by simulating energy-efficient systems and eco-friendly materials. The magic lies in the ability to visualize, iterate, and optimize designs, resulting in energy-saving structures with a minimal environmental footprint.
With 3D scanning and modeling leading the way, the future of commercial spaces shines brighter than ever before—a realm where imagination knows no bounds and construction reaches new pinnacles of success.

